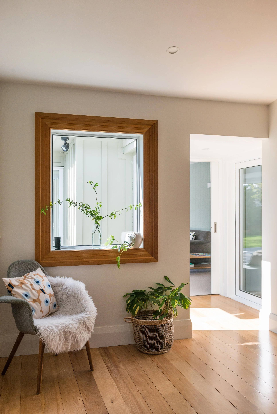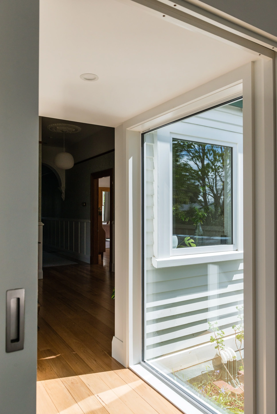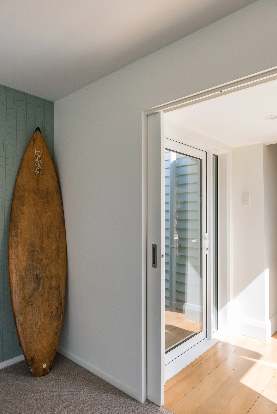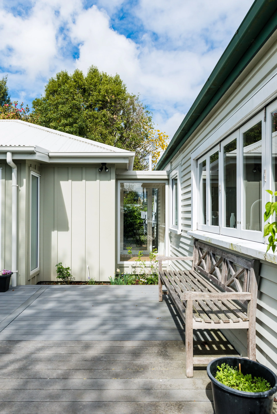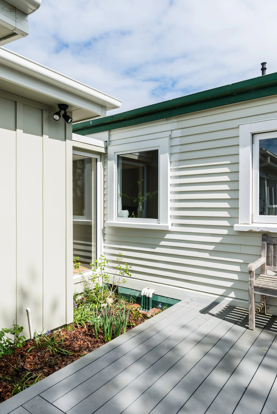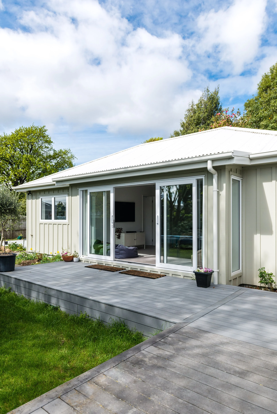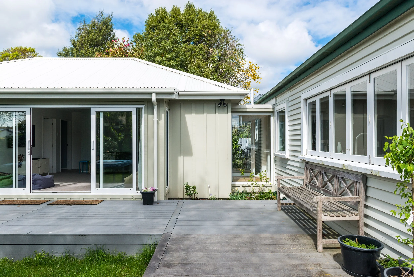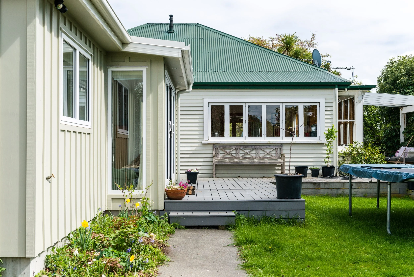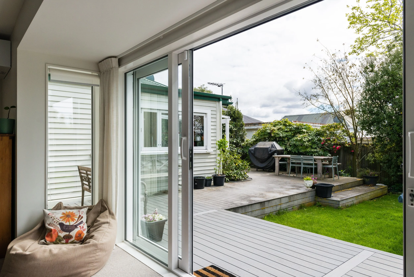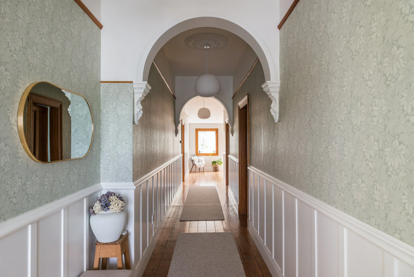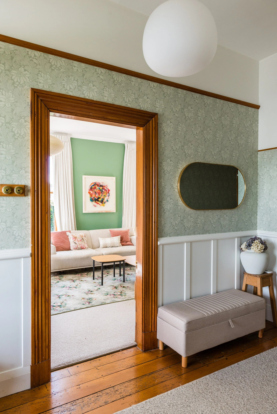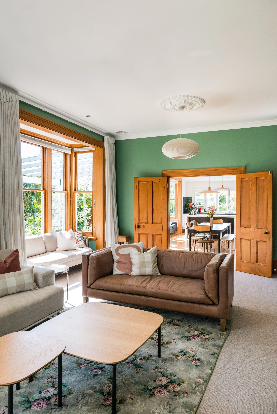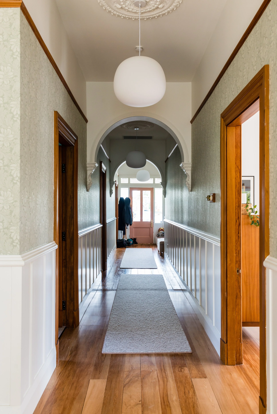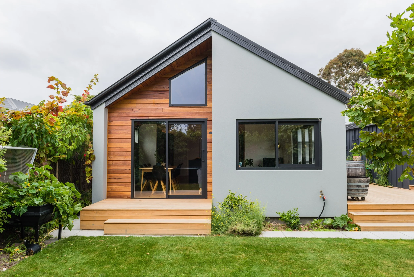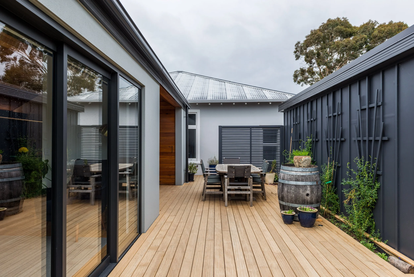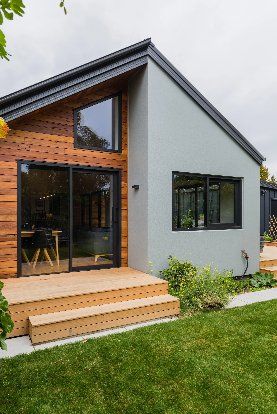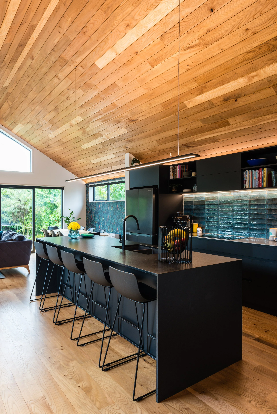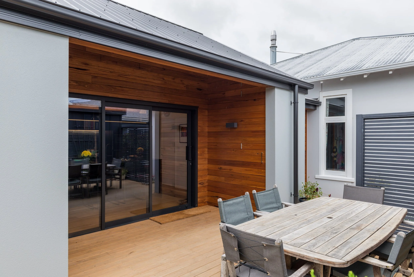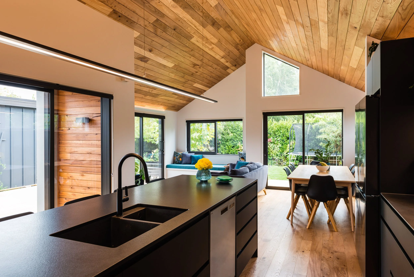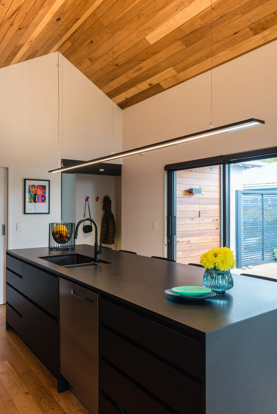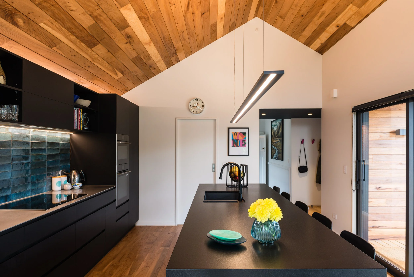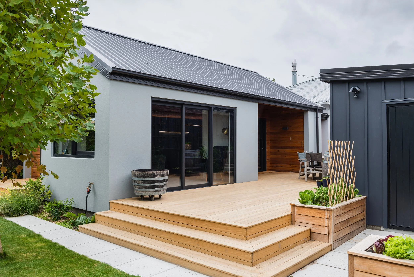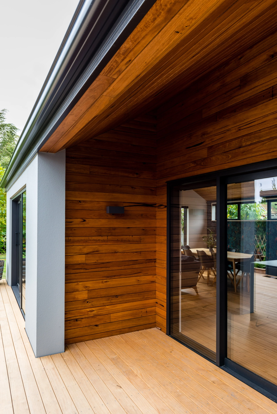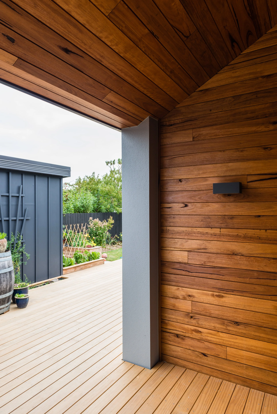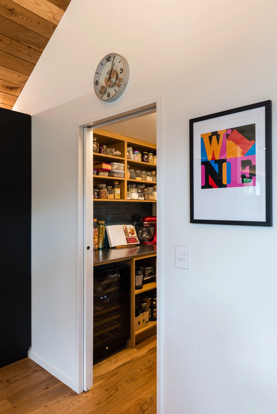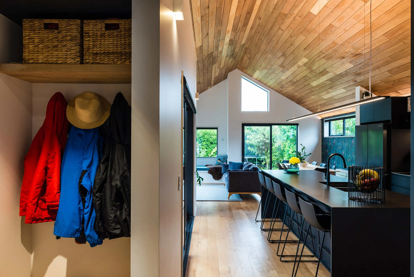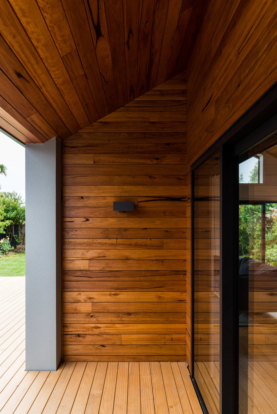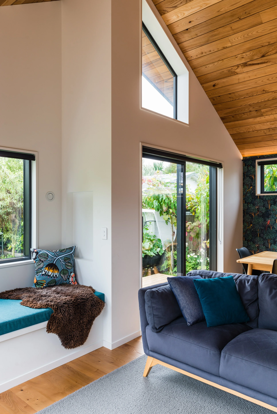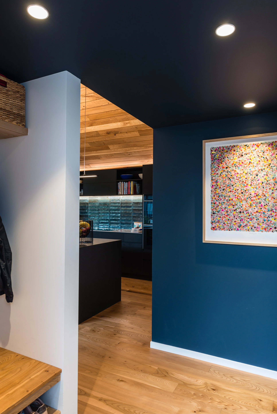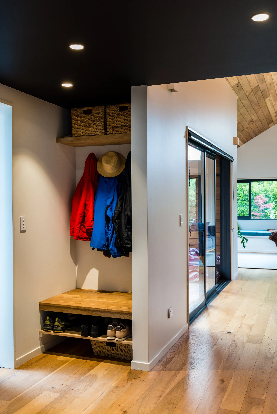EXTENSION CASE STUDY #1
Rear extension for living.
Our client wanted their early 1900s villa thoroughly updated, with the awful kitchen lean-to removed and replaced. We added a new kitchen and created a dining area, pantry and laundry along with a second living area with multiple openings to the garden to allow for real connection with the outside.
The lowered ceiling at the entrance allows the extension and the existing house to be connected and acts as a divider between the two very different spaces.
A sunny and sheltered courtyard makes the outdoors accessible all year round.
EXTENSION CASE STUDY #2
Old meets new.
This 1950s bungalow, affectionately termed 'the gnome house' by the owners pre-extension, has been transformed to suit the needs of a growing family. A new kitchen and second living area create a functional, sociable space. Built-in seating not only provides a great spot to sit and chat but also doubles as storage.
A dark blue ties the raked ceiling, seating and dining room wall together, while complimenting the warm timbers and mustards of the soft furnishings.
A sunny deck links the house to the garden and a new porch area defines the front door.
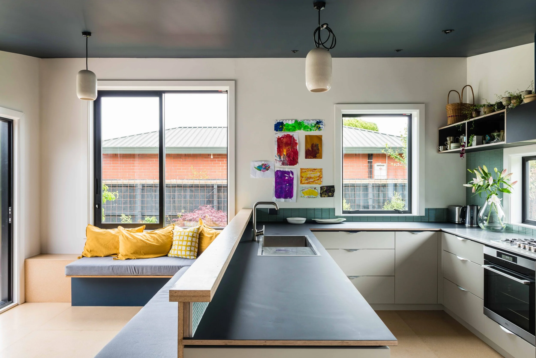
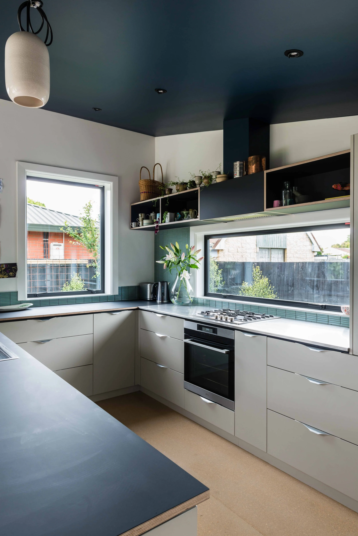
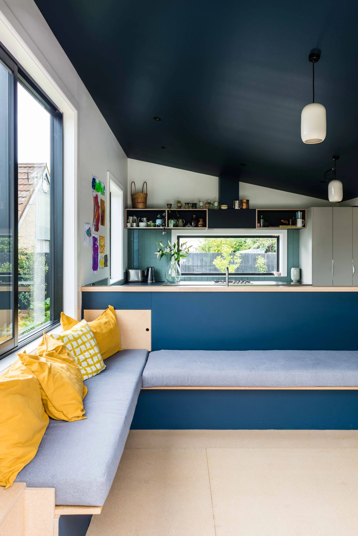
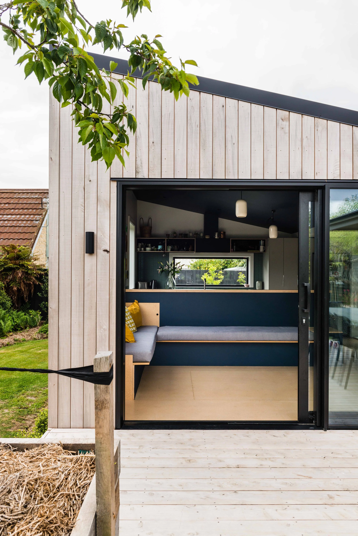
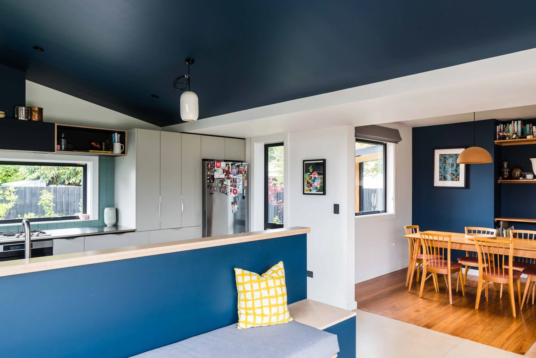
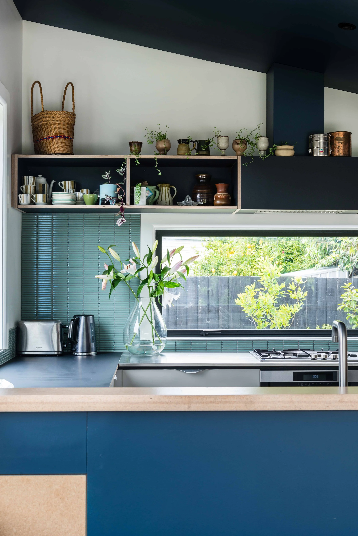
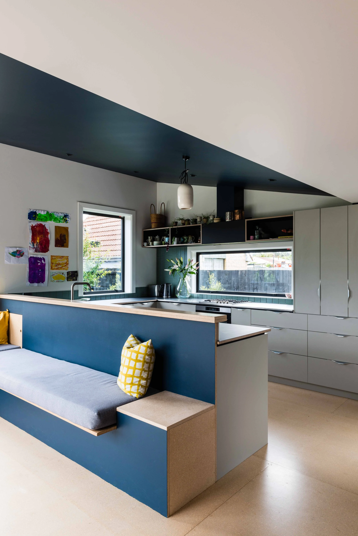
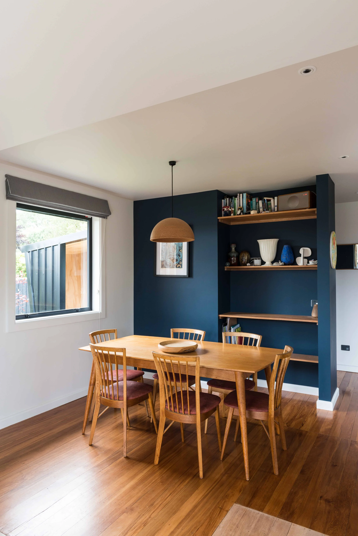
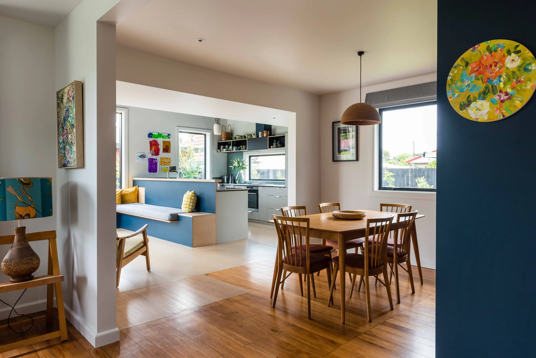
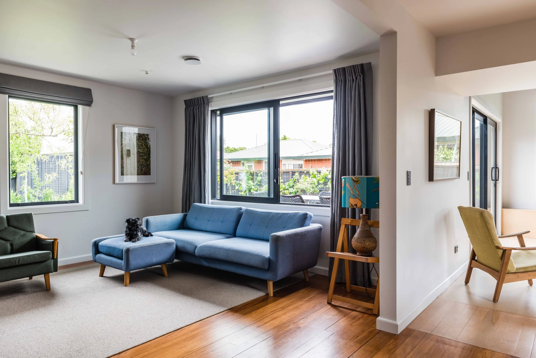
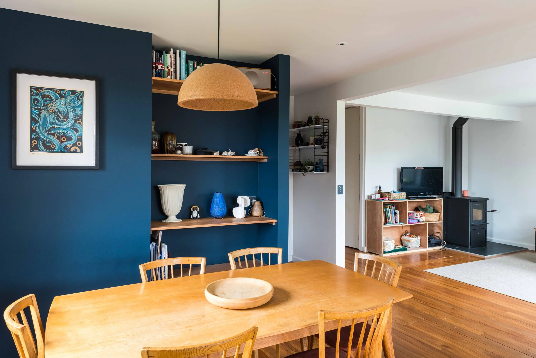
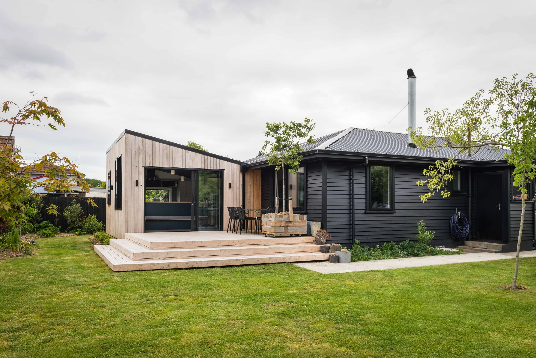
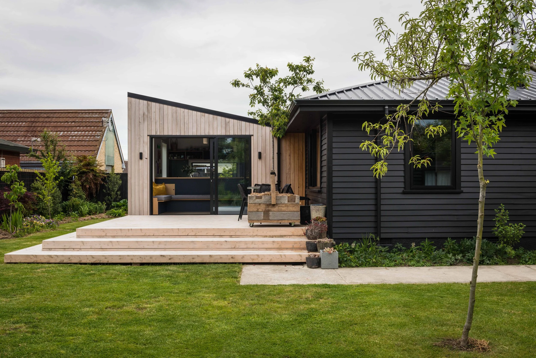
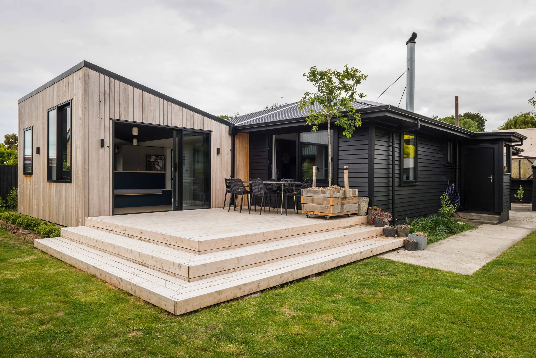
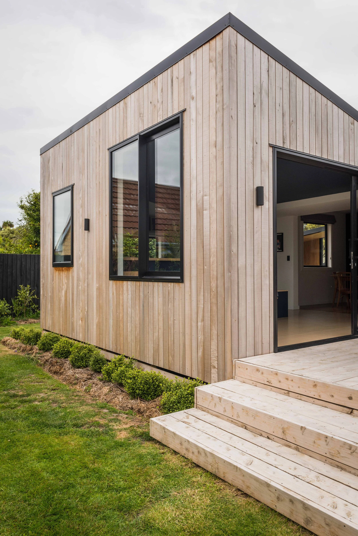
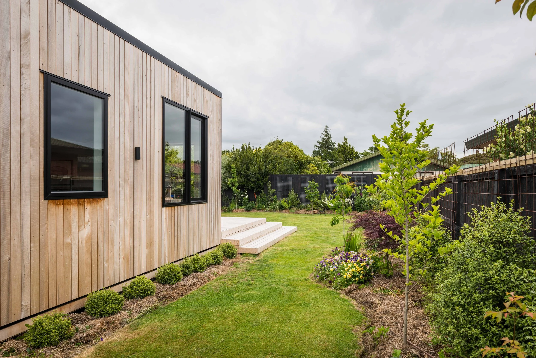
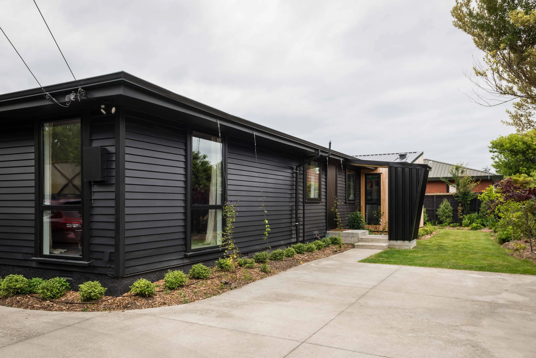
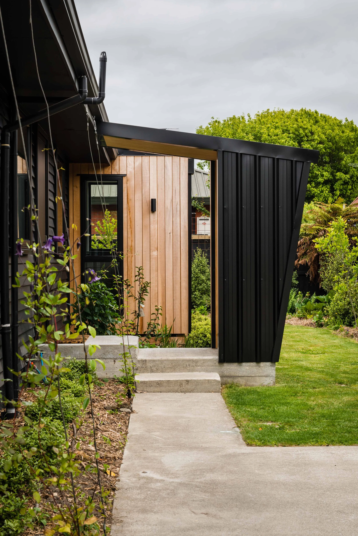
EXTENSION CASE STUDY #3
A sympathetic addition.
This classic Christchurch Villa is a beautiful family home which needed an extension for the teenage children; a sort of transition into independence.
The glass link provides a way to visually separate the existing house with the new extension while also avoiding having to alter the existing structure of the house.
The new ‘wing’ to the house has a living area that opens to the garden, a large bathroom and three bedrooms. It complements the existing house through the material selections and scale of the build.
